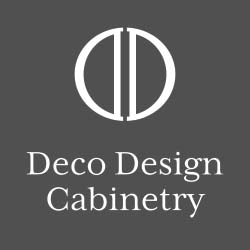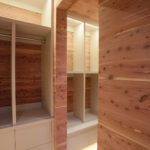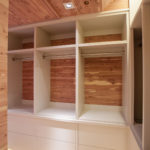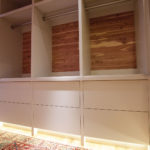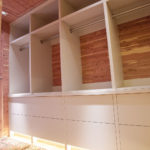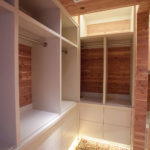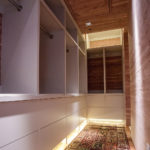It’s been almost two years in the making and it’s finally time to reveal this unique space. The opportunity to work on this project came with a very detailed list from the owners as to certain “tech” requirements and inspiration as to the overall look, function and feel. The clients had purchased a penthouse in downtown Salt Lake and were planning on a complete overhaul of the space. They had done their homework and were up on all the latest electrical and “tech” features and possibilities. When I met them they were still in the planning stage and passed along some architectural plans to reference. I knew they were looking for a modern feel with very clean lines and that the smoothness and quality of coatings along with the capability to offer various wood and material options were very important to them. The end result I think far exceeded all expectations.
The master bedroom is where the work really began. The clients wanted the master vanity, barn door and an alcove above and behind their bed to made of wood. Finding the right wood was the challenge. We ruled out all the typical wood variations that were available and finally settled on Burl Elm. As you can guess, this is not a wood you can go buy at your supplier. The only form available in the look they wanted came in veneer sheets that would need to be glued to a 3/4 mdf substrate. So as you view these pictures keep in mind the amount of time that went into facing front, back and edges of all these doors and panels. It was definitely worth the labor, this is not something you will see anywhere else.
The master vanity is floating with drawers across the entire run that wrap around the plumbing to provide maximum storage. These all have the same lighting and touch features as the rest of the house. We built a tall medicine cabinet to fill in a void space in the wall to give them just a little more storage. The barn door is our typical style, a 2″ thick solid core door, veneered with the Burl Elm on room side and painted on the toilet side, all framed with 2″ U channel raw steel. I like to do barn doors this way because the extremely heavy weight provides for a very smooth sliding door. The clients originally wanted the alcove above their bed just framed in with the Burl Elm to act as a picture frame for their art, however during the construction process it was realized there was empty space behind the sheetrock that we could build trunk style cabinets with trunk lids to be additional storage for bedding, pillows etc. These are all integrated into the Burl Elm frame and when opened are lined with the same aromatic cedar used in the closets.
While we’re on the subject of closets, the master closet is a dream. We first lined the walls and ceiling with aromatic shiplap cedar including a hatch in the ceiling with a cedar door that opens to provide access to the HVAC unit. The walls are lined with individual hanging sections that are painted but still reveal the cedar on the wall. Below each hanging space are drawers, again powered by servo drives. The back of the closet contains a hidden cabinet in the corner and glass doors to keep dust from settling on suits and dry clean items. Next to that a shoe space with a drawer for each space for hiding the undesirable shoes and shelves for the showpieces. We provided LED lighting along the toe kick space and in the upper open cabinets to provide a little more light and a nice glow to the room.
