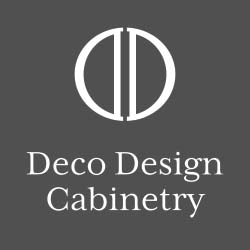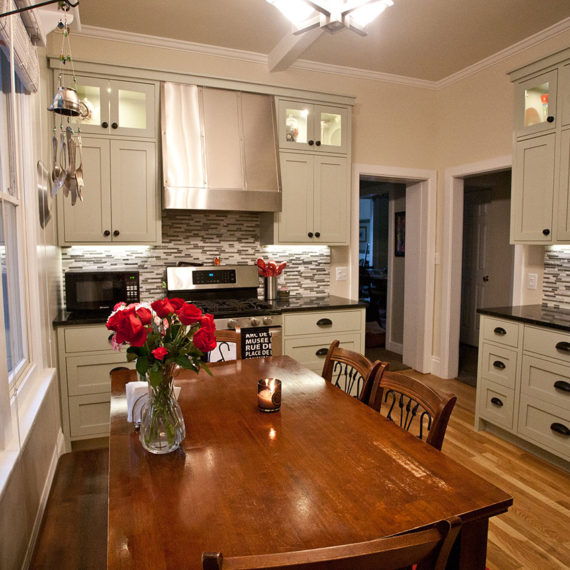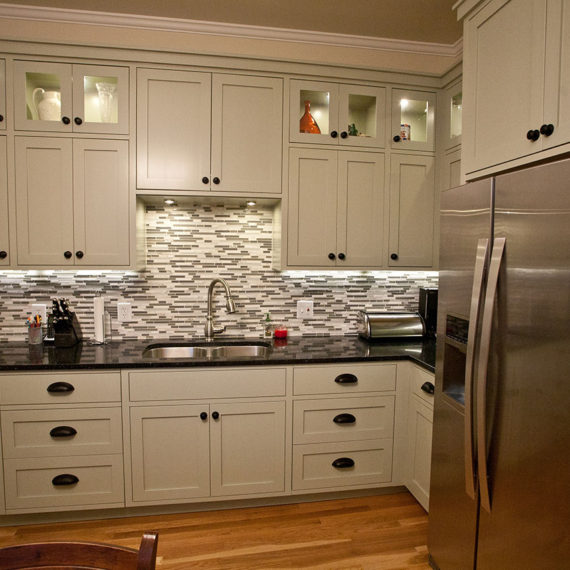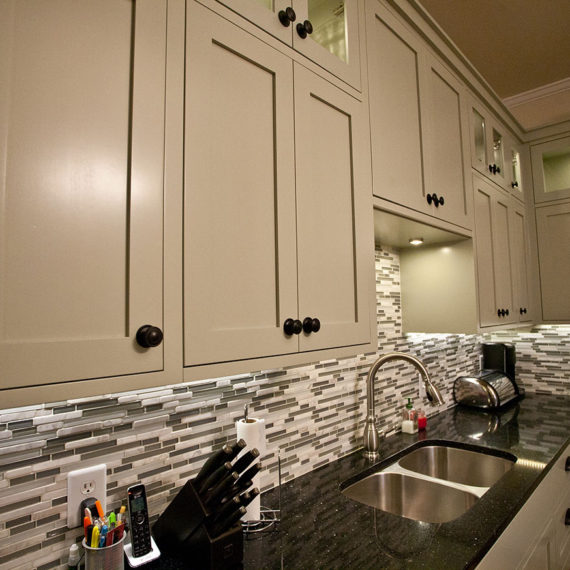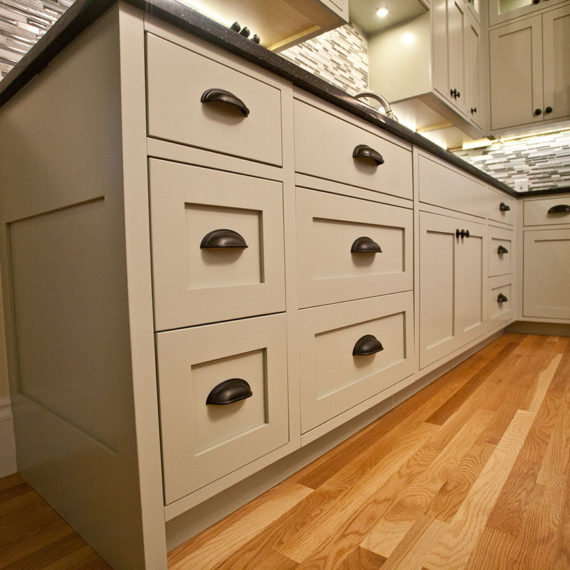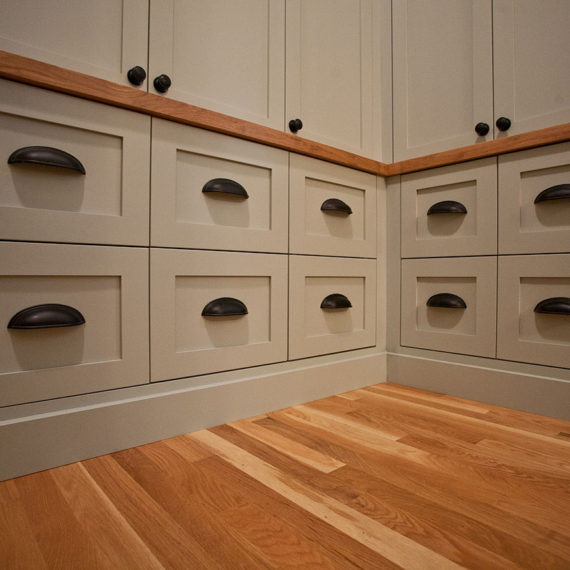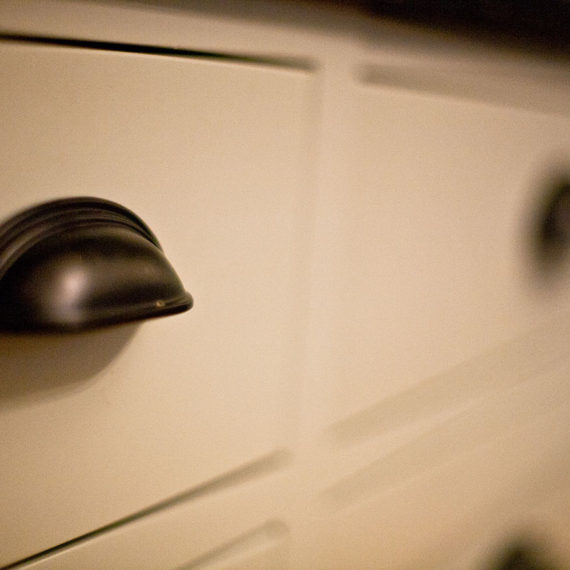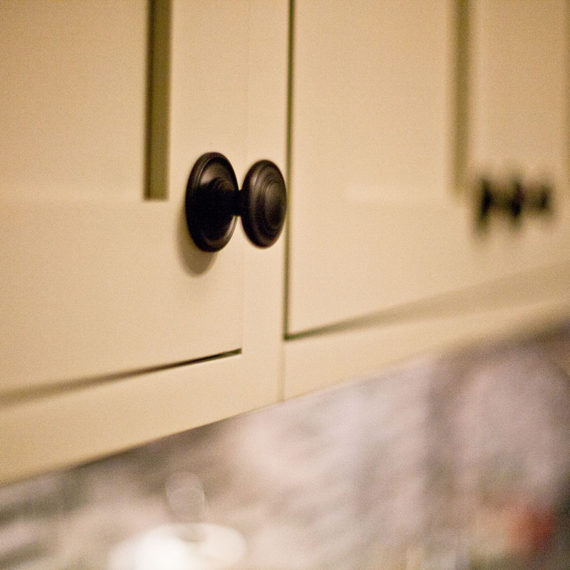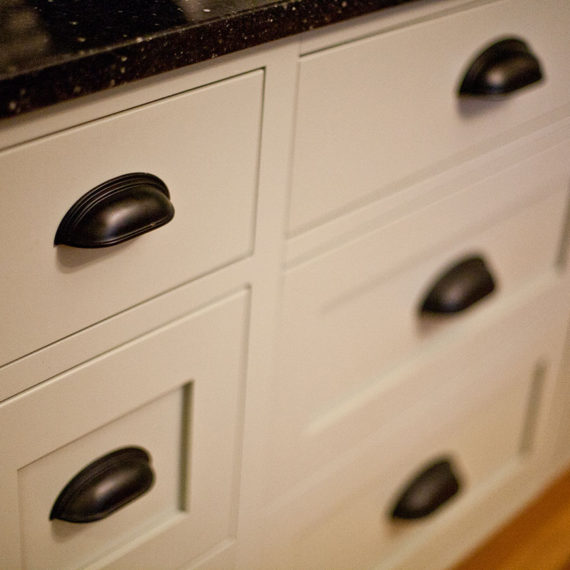The client had specific wants that a few other designers were not able to produce which made this a perfect job for us. Her original cabinets had been painted with this grey / green that she loved and we simply matched, she also wanted inset doors and a stainless hood that nobody else could figure out how to build. The design centered around keeping all the doors balanced in dimension, we also decided to add the split cabinet on the uppers with the glass doors and led lighting. The dishwasher is also integrated into the design to match the drawer cabinet to the right of the sink. I had my stainless guy build to spec the hood from a photo she had which we then also integrated a blower fan into the bottom. The mudroom offers additional pantry and broom storage and matches the look of the kitchen. For a small space I think it has a large impact and flows great with the integrity of the old house.
