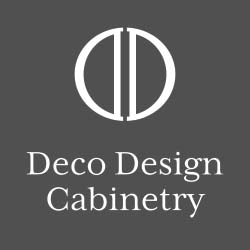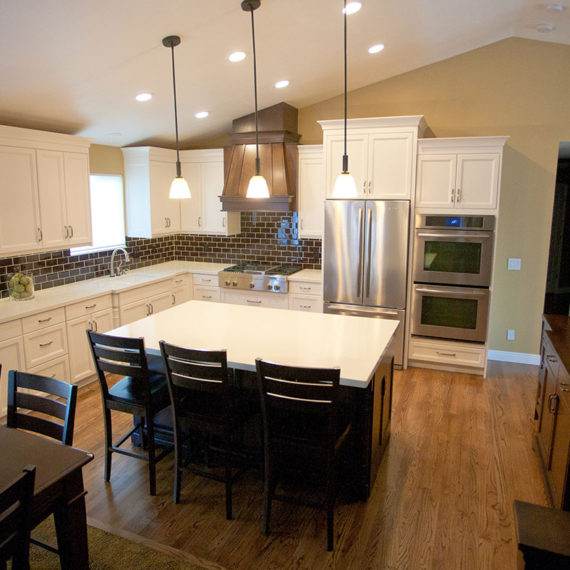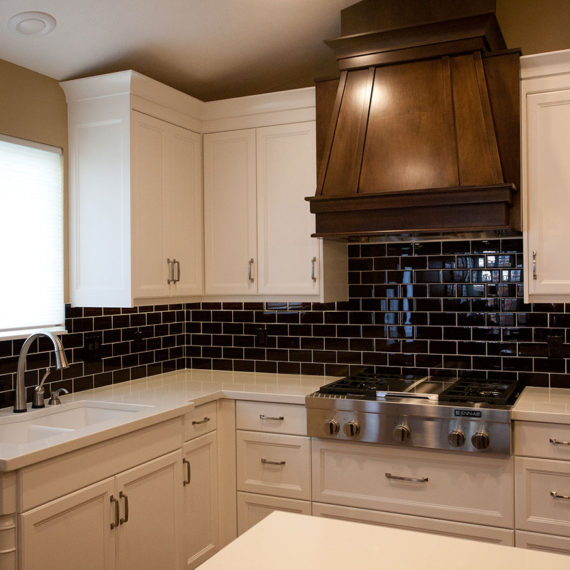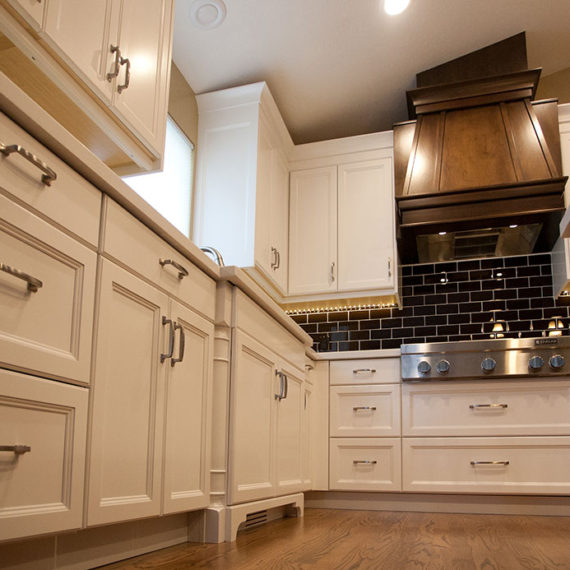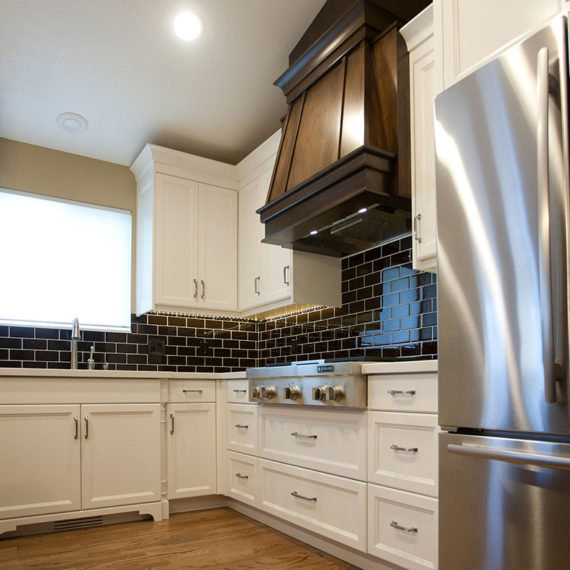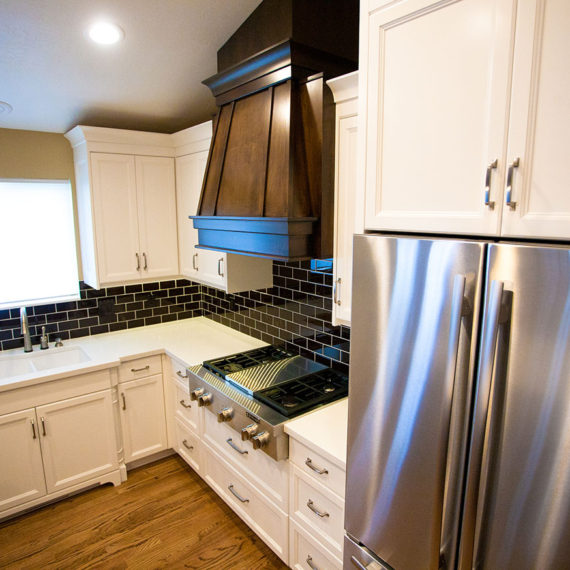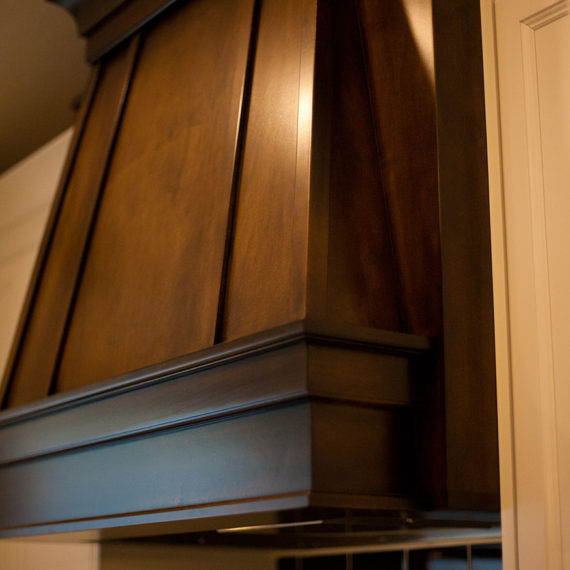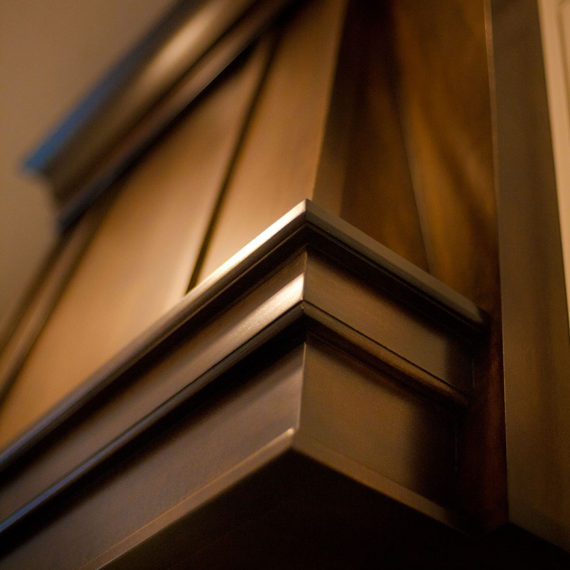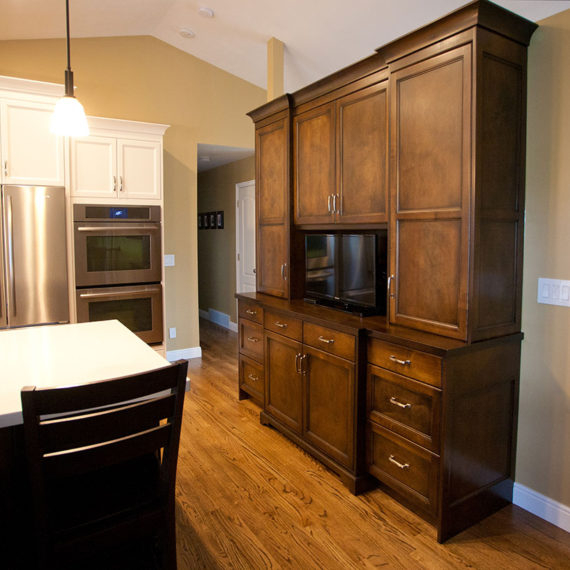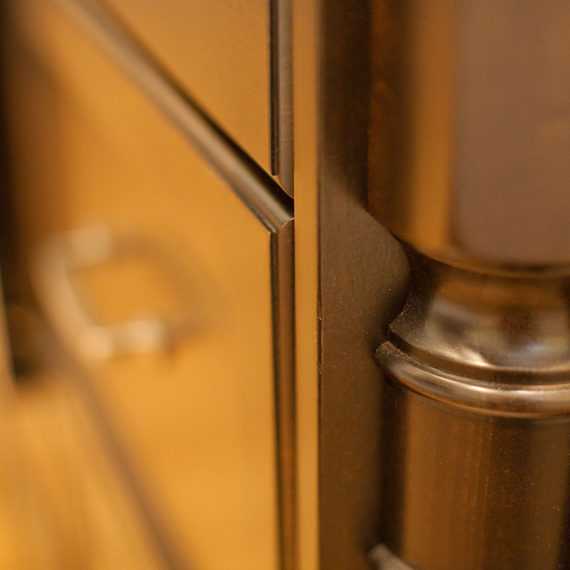This was an old neighbor of mine that had been waiting a long time to remodel their kitchen so we took extra care to make sure we delivered the space they had been dreaming about. The original kitchen was a U shape with a peninsula made of golden oak face frame cabinetry. We decided to center an island in the room which allowed for a longer row of cabinets on the sink wall. The hutch took the place of a built in pantry and an adjoining desk. The new design includes taller upper cabinets with large crown work and 3 finishes, white, cappuccino and espresso stain, with soft close drawers an integrated dishwasher and soft close garbage unit.
