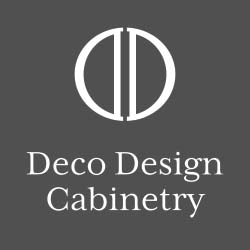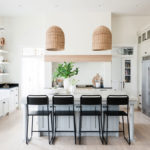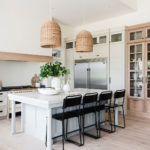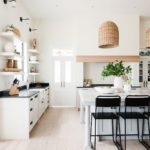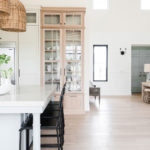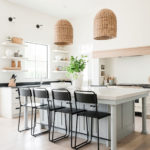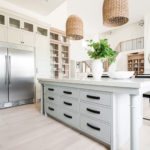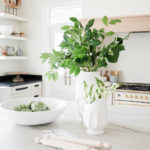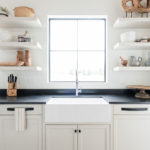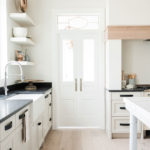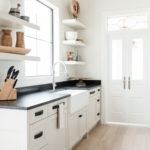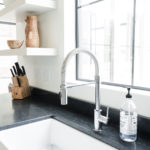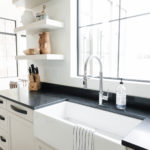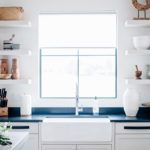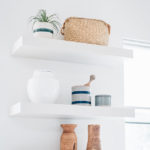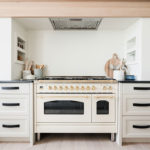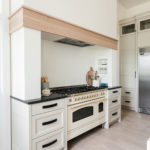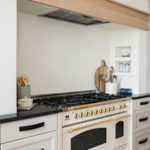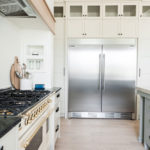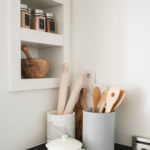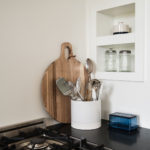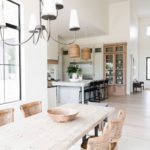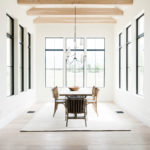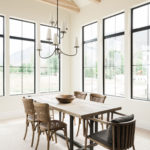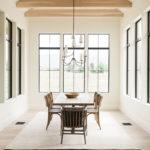This job was a new home build for Mollie of Design Loves Detail. This is one of my favorite projects of 2018 and the final product showcases just how amazing the collaboration was! When Mollie approached me with the plans for her new home and asked us to do the cabinetry I was very excited. Mollie is an extremely talented designer and her ideas are trendsetting and innovative. I love to take our clients ideas and perfect them into functional and stunning designs, and Mollie is a master at this. I’d love to take all the credit for the thought that went into her designs for this house, but Mollie came to me with each room illustrated exactly how she wanted it to look with great inspiration photos and renderings. I had the easy job of making them come to life. A few tweaks were made here and there but this is her baby…and it turned out brilliantly.
She coined the phrase “European organic modern” for this house and it fits well. Her goal was to combine classic European elements with natural organic elements with lots of texture and a modern clean aesthetic. She raised the bar on this one. The palette she chose was a combination of very soft neutral grays and off whites for the paint with white washed rift oak as the compliment. I love how each room is well thought out as far as placement and function. You could spend hours in each room admiring how successfully everything comes together. This is definitely a house you want to spend some time in.
Mollie has featured the different rooms we collaborated on in her blog. Here is a small excerpt from her kitchen reveal.
“Today I’m soooo excited to share our kitchen & dining room! This design was originally dreamed up about 2 years ago. Like the rest of the home, I wanted this space to have a fresh, unique style so I coined the “European Organic Modern” concept. Basically I wanted to incorporate some classic European elements– think Pride & Prejudice European Countryside plus some natural “organic” elements with lots of texture– all with a modern, clean aesthetic.
To achieve this look I started with the overall design. I wanted the hood to be minimalistic and substantial to set the backdrop of the kitchen. I opted for a cost-effective, simple drywall hood. My contractor Spencer, of Clearstone Builders worked with me to custom design this oversized hood that makes a real statement! I then had my amazing cabinet maker Deron of Deco Design, wrap the hood with a gorgeous Rift Sawn White Oak band and molding. Deron also did some awesome spice shelves that are inset into the hood on each side.
The rest of the cabinets we kept simple, but with a little more of the classic European styling. I worked with Deco Design to create the PERFECT china cabinet with stunning gridded glass doors to give the kitchen cabinetry a unique, high end look. I like mixing the materials and colors too, to add interest. The main cabinet color is Farrow & Ball, Shaded White. The island is Benjamin Moore’s Boothbay Gray (you know, my favorite accent color!) and then we added the natural rift sawn oak elements in too.”
