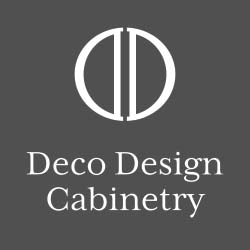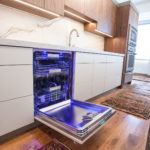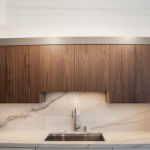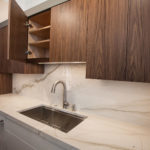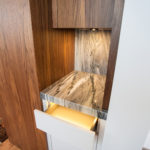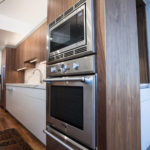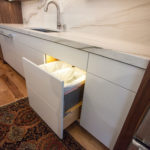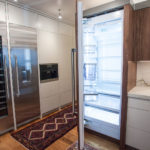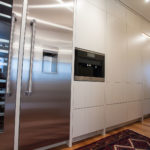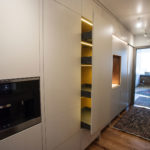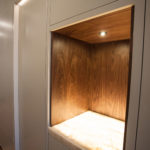It’s been almost two years in the making and it’s finally time to reveal this unique space. The opportunity to work on this project came with a very detailed list from the owners as to certain “tech” requirements and inspiration as to the overall look, function and feel. The clients had purchased a penthouse in downtown Salt Lake and were planning on a complete overhaul of the space. They had done their homework and were up on all the latest electrical and “tech” features and possibilities. When I met them they were still in the planning stage and passed along some architectural plans to reference. I knew they were looking for a modern feel with very clean lines and that the smoothness and quality of coatings along with the capability to offer various wood and material options were very important to them. The end result I think far exceeded all expectations.
I started first with the design. Keeping with the modern look all the doors and drawers are a clean slab. I added vertical divides to separate spaces and also to frame in the top of cabinets to give everything a flush inset look. As always, balance was extremely crucial in this space. So, I made sure drawer lines continue through entire runs regardless of whether the cabinet functioned as a door or drawer. Additionally, I designed it so that every cabinet size had a matching counterpart as you work outwards.
We decided the main hallway which functions as part of the kitchen, laundry, pantry and closet space would be painted. The central kitchen area makes a bold statement right as you enter the space with large walnut panels that house the walnut front Thermador refrigerator and oven stack, along with walnut upper cabinetry and painted sink section and island.
Let’s talk a little about function here before we move on to the other rooms. As I mentioned the client had very specific needs as to how they wanted every part to operate. They wanted to be able to open drawers without having handles. They also requested that when they opened, that a light would illuminate the interior of the drawer. The goal of creating a very clean and simple finished look required that all the LED down lights for the counter space and toe kick, as well as plugs, be hidden so that nothing detracted from the granite backsplash or clean look of the cabinetry. Let me just say, it all came down to one key word..detail. Tremendous hours were spent planning each and every aspect of every cabinet so that things went together seamlessly.
We started by choosing maple plywood for all the cabinet boxes. I knew by this would succeed on a few fronts by giving us a lighter weight and stronger box platform as well as a beautiful interior once clear coated. We choose Blum Legrabox parts for all the drawers in the Orion Gray finish. These are the top tier drawer members on the market with the smoothest action for opening, closing and soft close. We paired those with Blum servo drives to complete the “touch to open” feature. Each drawer merely requires a light touch and it opens for you. Feeling like this would also come in handy on the storage doors in the hallway above 7 feet we went with Blum Aventos door lifts with servo drives powering them and touch remotes mortised into the cabinet frames so once open you can easily close them by touching a button.
For the lighting requirements we ran LED light strips mortised into the bottom of a stretcher installed above each drawer and powered on by motion sensors below each drawer. For the downlighting we implemented a similar idea with walnut panels that continued the beautiful wood to the bottoms of the cabinets and that have been mortised for the lighting and the plug strips. This allowed for these to be completely hidden from sight. The real challenge came in hiding all the wires and connectors that were also mortised into the outside of each cabinet so that once installed they are completely out of sight.
The island features a Thermador induction cooktop with a downdraft unit behind it for ventilation, a hidden butcher block stand, waterfall countertop and bar seating on one end. The clients had told me they had a large butcher block they wanted integrated into the island. It is 30″ X 24″ X 10″ and weighed a ton! I designed a steel frame table on casters to mount the block to so that it can roll into the cabinet space on the island end with pocket doors to hide it when not in use. On the opposite wall, the base cabinets house the sink with integrated Thermador dishwasher and matching size trash unit as well as utility drawers. These were painted in the same finish as the hallway. The walnut uppers give a striking contrast and all the doors were book-matched so the grain is continuous. We finished it off with a 4″ tall solid cap that covers the entire wall painted in a charcoal finish. The hallway portion of the kitchen completes the package with a Thermador 24″ wine fridge and 24″ freezer along with a Mieli coffee maker with a hidden cup drawer beneath and two large custom built pantry spaces that also operate with touch to open. The final result is an amazing kitchen space incredibly suited for function and entertaining.
The hallway was transformed into a very usable space both for storage and utility, while still making a simple elegant statement and blending with the adjacent kitchen section. I built two closet cabinets that have shoe drawers below large doors that open to the aroma of aromatic cedar. We lined the back of both the cabinets with aromatic cedar planks in shiplap style. Separating the two closet cabinets is a drop station with a drawer cabinet and Onyx counter illuminated from below with led light grids. Walnut panels create a nice wood shell above the Onyx counter just below the lift doors above. On the opposite wall we built the laundry space to occupy an alcove that had been created from the original kitchen space. From the face view you see the clean lines of three equal doors with coinciding lift doors above . Behind we built a 30″ deep cabinet taking up one of the door spaces to serve as a storage locker for the vacuum, cleaning supplies and various sundries. The other two tall doors pocket with soft close track to hide the stackable washer and dryer and the entire opening is very cleanly finished with painted panels that include the ceiling as well.
Make sure to check out the awesome videos found here at the end of the photo gallery, or on our youtube channel.
