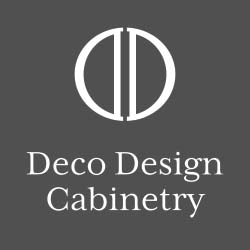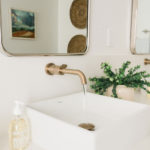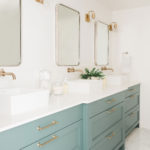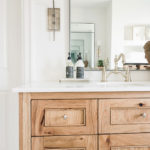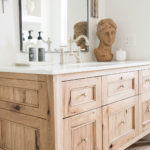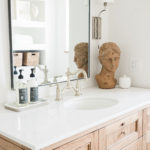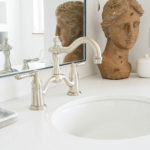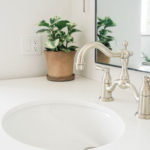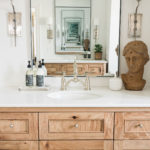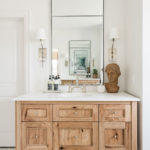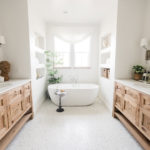This project was a cooperative opportunity between Deco Design and House Of Jade Interiors. We have worked together in the past with great results! For this project it was actually House Of Jade Interior’s co-owner, Erin Morgan, who approached me with plans to remodel their 1942 farmhouse. I was very excited for the chance to furnish the cabinetry for her personal home.
As a Principal Designer at House Of Jade, she had a good idea of what she wanted from the start. She showed me some renderings as well as inspiration photos of her desired outcome. I was able to implement her ideas into the design as well as give it our own special touch to achieve the ultimate function, quality, durability and balance. For this phase of the project we focused on the kitchen and two baths. We have future plans to remodel their mudroom and desk space!
The remodel of the master bath features two identical vanity’s placed opposite each other on the exterior walls. The vanity are a simple 4 post design with suspended drawers and a bottom shelf. The vanity is finished in the same rustic brown hickory as the island cabinets in the kitchen.
The cabinetry in the basement bathroom consists of 3 individual units, one for each child. Each vanity has a separate sink with wall mount faucet, its own set of sink drawers and a pullout toe kick that can be used as a step. These were finished in BM Jack Pine paint with our Milessi coating for indestructible wear and tear.
Don’t forget to check out the amazing kitchen remodel!
