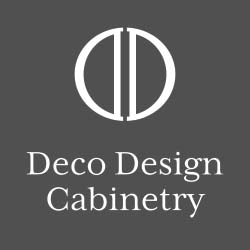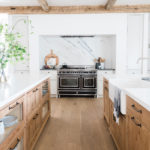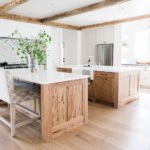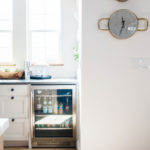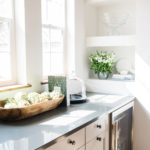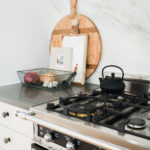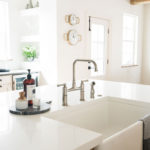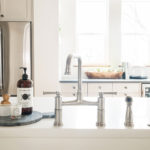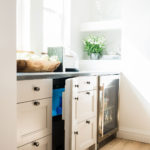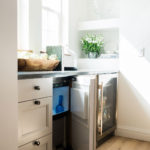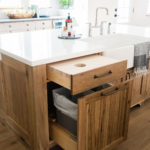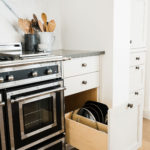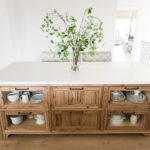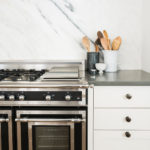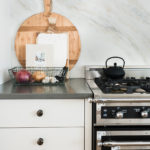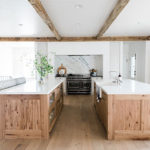This project was a cooperative opportunity between Deco Design and House Of Jade Interiors. We have worked together in the past with great results! For this project it was actually House Of Jade Interior’s co-owner, Erin Morgan, who approached me with plans to remodel their 1942 farmhouse. I was very excited for the chance to furnish the cabinetry for her personal home.
As a Principal Designer at House Of Jade, she had a good idea of what she wanted from the start. She showed me some renderings as well as inspiration photos of her desired outcome. I was able to implement her ideas into the design as well as give it our own special touch to achieve the ultimate function, quality, durability and balance. For this phase of the project we focused on the kitchen and two baths. We have future plans to remodel their mudroom and desk space!
The final kitchen design consists of some built out alcoves to highlight each section of cabinetry. The range wall features tall built-ins on either side and flanking base cabinets. You will also notice the retro looking Bertazzoni range, pantry cabinets next to the fridge, and a window section with an under counter fridge, integrated ice maker, and two parallel islands.
The surrounding wall cabinetry were done in a simple shaker style with a soft white paint finish. The function of each of these cabinets is the real beauty of the design. They were all carefully planned and custom built to store specific things. They include custom drawer inserts, false drawer fronts opening into tray dividers, drawers with dividers for cookware, and rollouts for the tall pantry cabinets.
The islands were finished in rustic brown hickory with a light grey stain and slightly distressed finish. The main sink island includes the large farmhouse sink with matching panels on either side for the integrated dishwasher and soft close trash cabinet with a slide out butcher block above. The rear side of this island houses the microwave and drawer cabinets with each drawer optimized for it’s particular storage needs.
The second island has beautiful glass front drawers to show off the table settings and storage drawers in the middle. On the opposite side is the recessed seating area. When you add the rustic hand hewn beams and simple white walls, the end result is a perfect combination for the old/new farmhouse.
Don’t forget to check out the amazing bathroom work!
