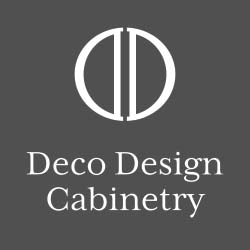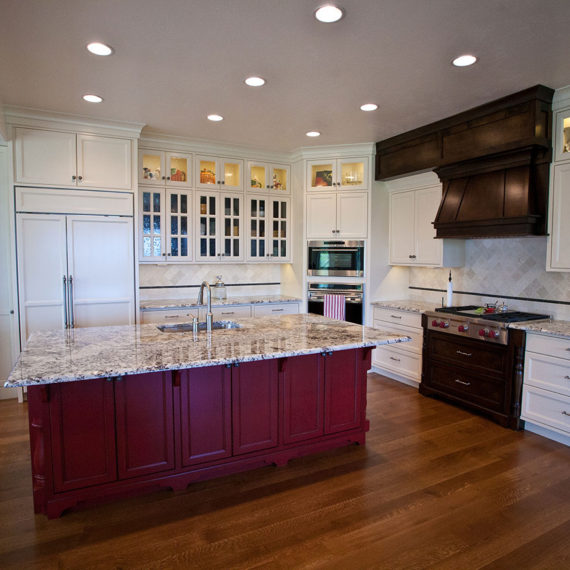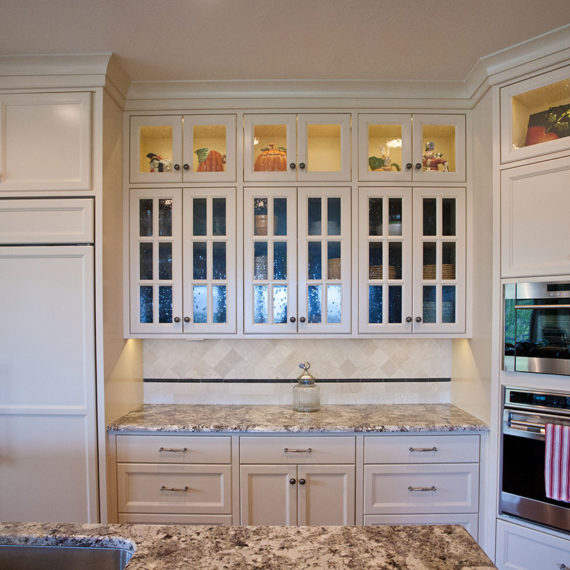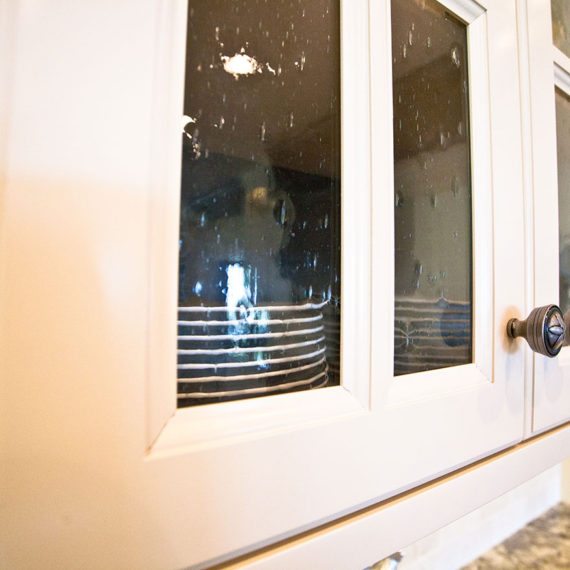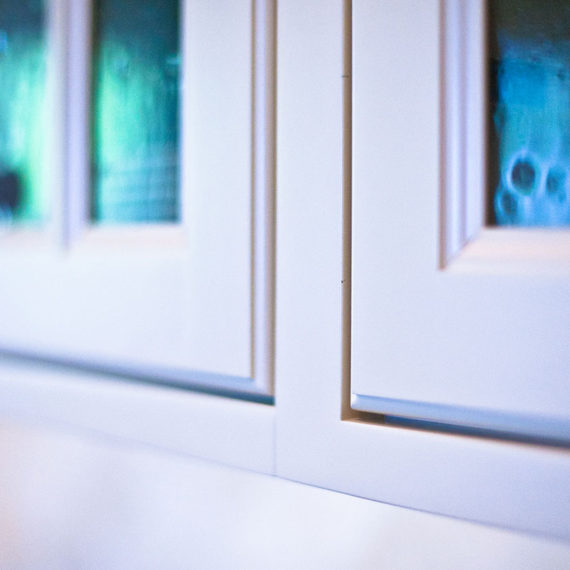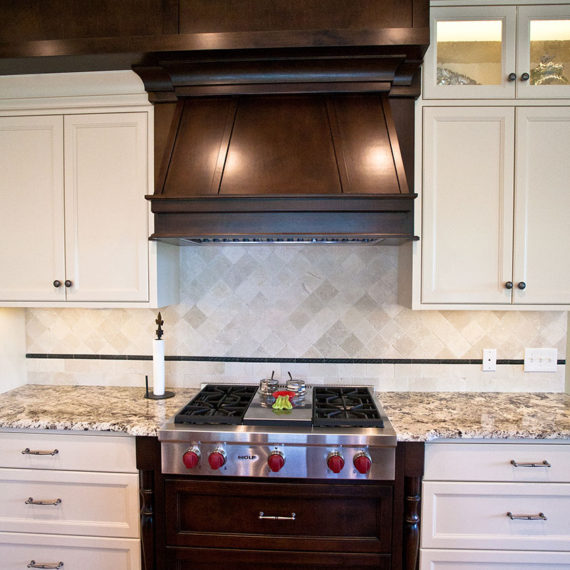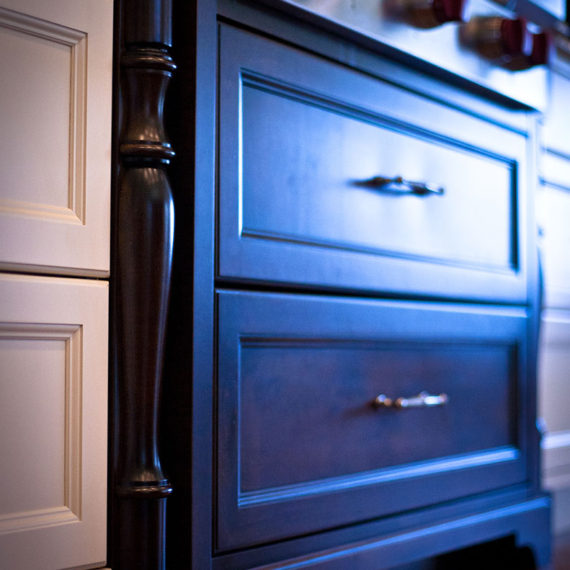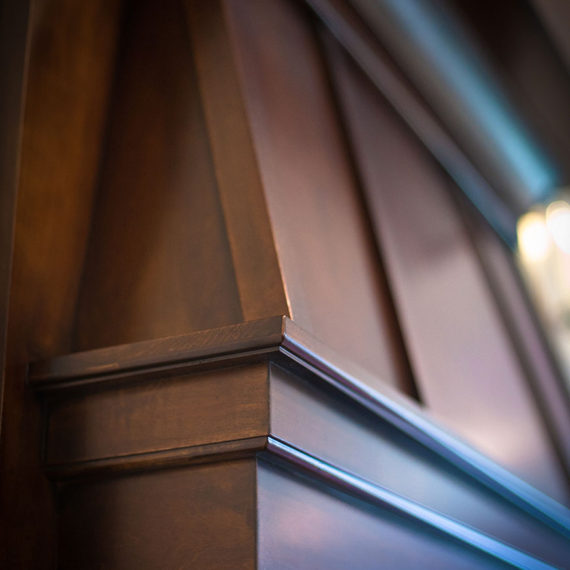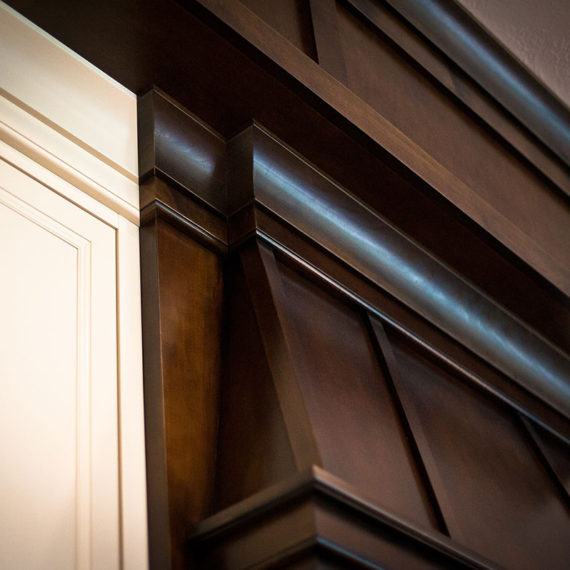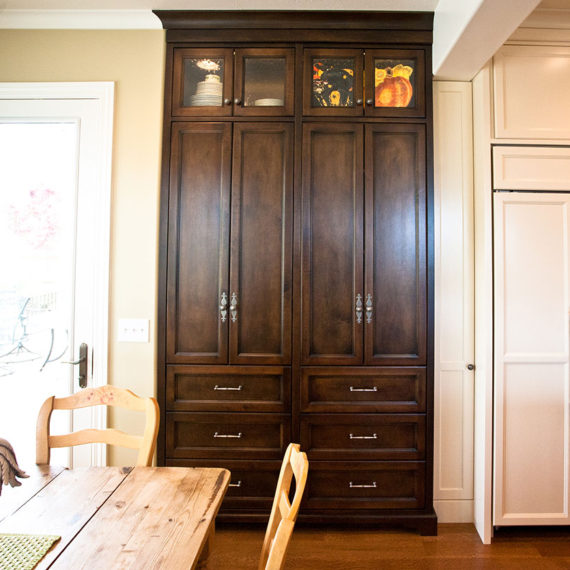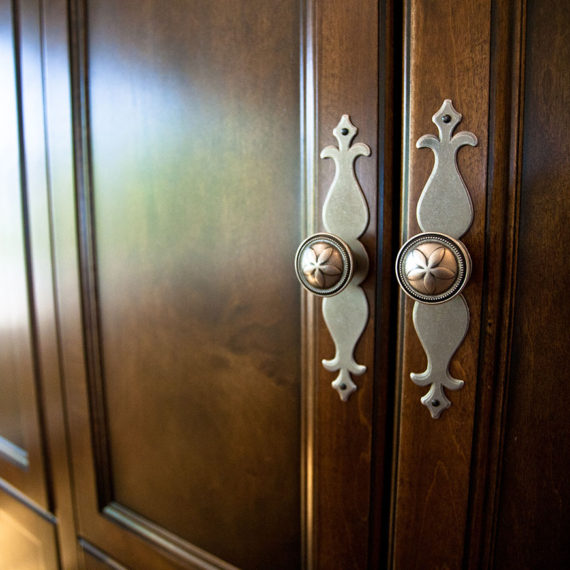This was a large expansion to an existing home, they added onto the side and back of the house and raised the ceiling height on the main floor. We were originally asked to build the cabinets for the kitchen, hall bath, master bath, laundry and fireplace entertainment cabinets. After meeting with the client she discussed wanting a French Country feel with inset doors and some bold colors.
There were a couple of obstacles in the kitchen and fireplace area where ductwork had to be run and were left exposed along the ceiling. I came up with the idea to incase it in wood paneling and false beams to hide and blend it in with the cabinets. We had already decided to wrap the fireplace bump out with the same paneling so this created a nice flow between the two rooms. As the project progressed the client added a built-in dining room hutch and another bathroom cabinet upstairs along with framed mirrors in all the bathrooms. My goal was to try and keep it a little traditional with a simple pallet of three colors, a warm crème, red with burned off edges, and our signature cappuccino stain. The inset doors throughout show off the tight margins between door and frame.
