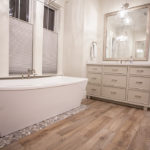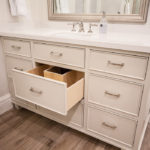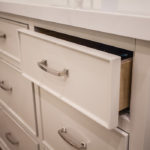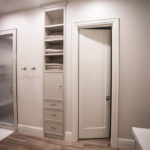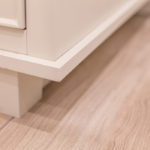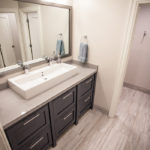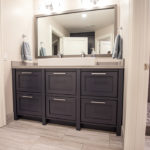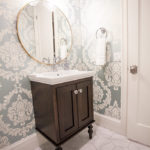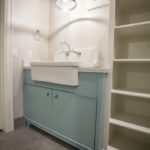The master bath has a very spa-like feel to it with vanities on either side of the stand alone tub. The client provided a picture of a dresser-like cabinet she liked which we used as inspiration in the decision to use sink drawers that wrap around the plumbing to utilize the whole cabinet space. We also used the same slab front with mitered trim that we used in the kitchen and a flush inset individual frame work. We added a tall built-in cabinet with drawers and open shelves above in a space that was originally intended for a linen cabinet.
The boys bathroom in the basement has a large vessel sink with two faucets and each boy has his own set of drawers separated by posts that wrap around the plumbing. On the opposite wall we built a tall locker style cabinet where each boy has his own cabinet with plug inside for chargers or razors. The finish is Benjamin Moore Hale Navy.
Because their previous house had issues with water damage to the finish, we decided to use Milessi catalyzed product on the whole house. This finish is impenetrable and durable to almost every kind of abuse, ask me for details.
The other rooms in this project include a gorgeous kitchen, a powder bath cabinet, pool bath cabinet with top mounted farm sink, girls bath, mud room lockers, wet bar next to the theater, craft / office, main floor fireplace cabinets and basement TV cabinet. The project spanned the later half of 2016 and the amazing family have become my very good friends. They were very fun to work for and very trusting of my concepts for the design.

