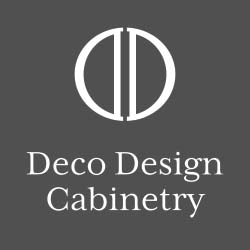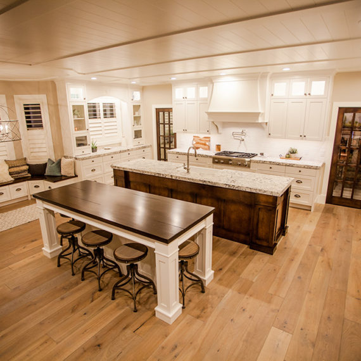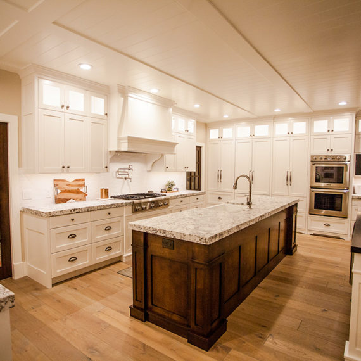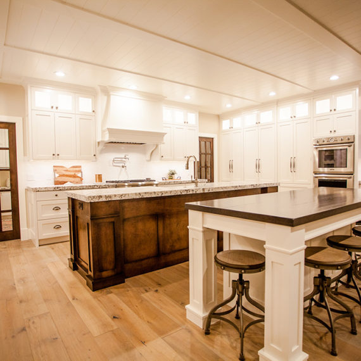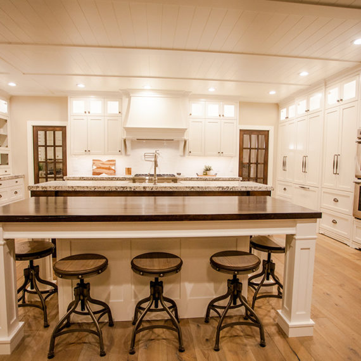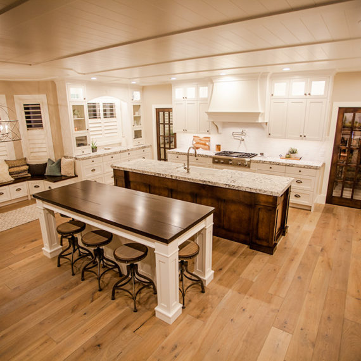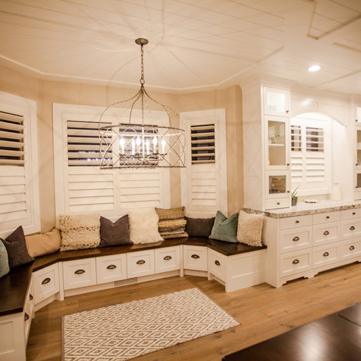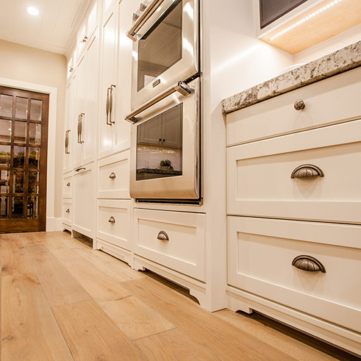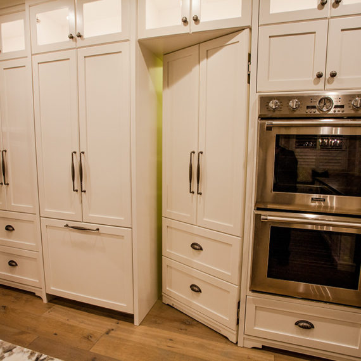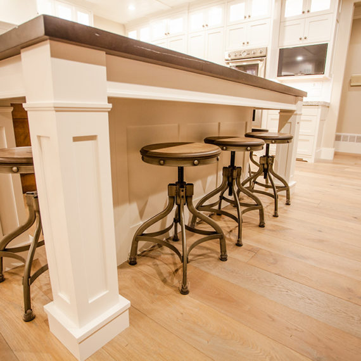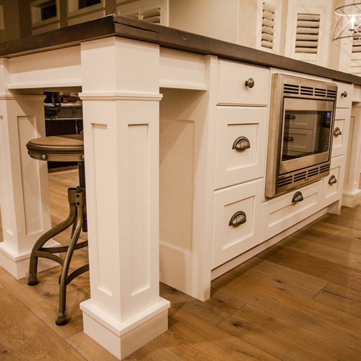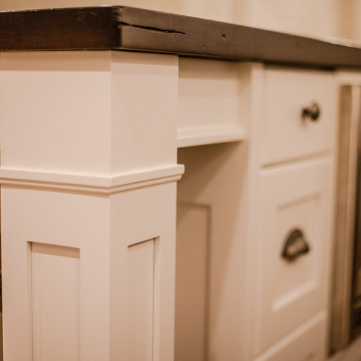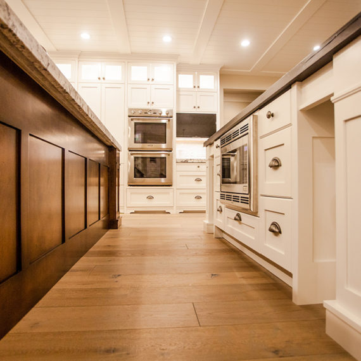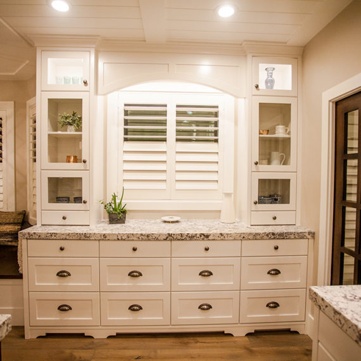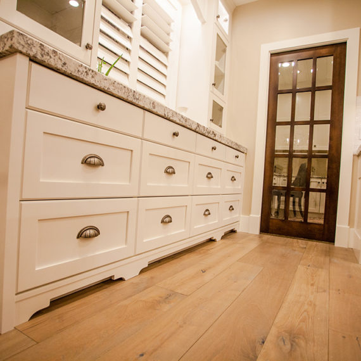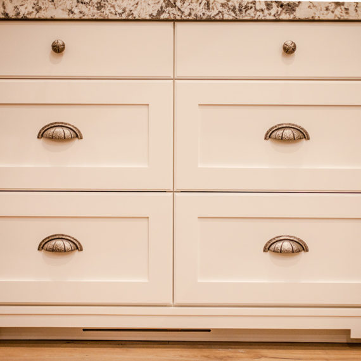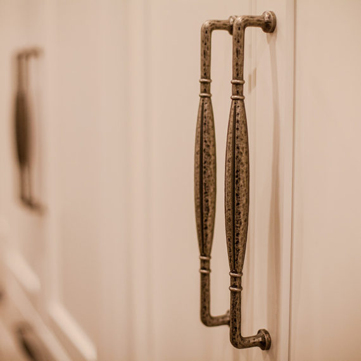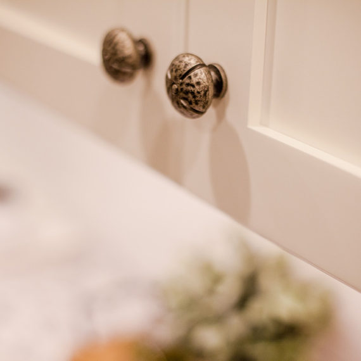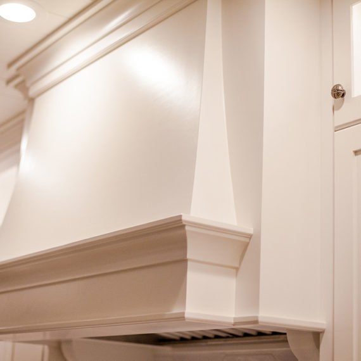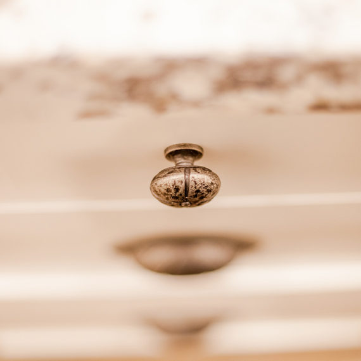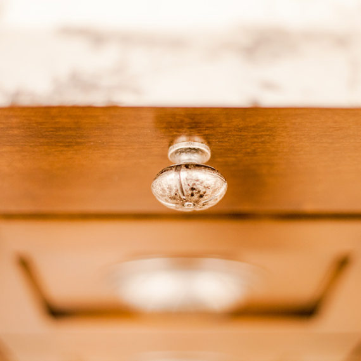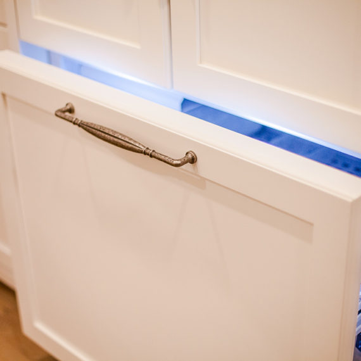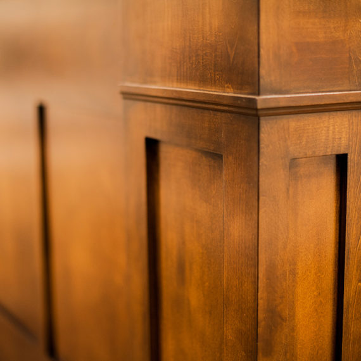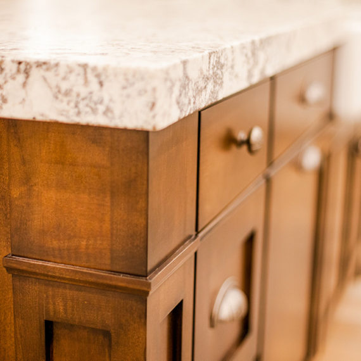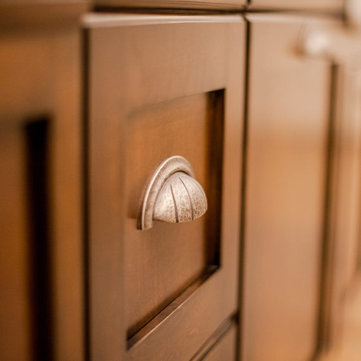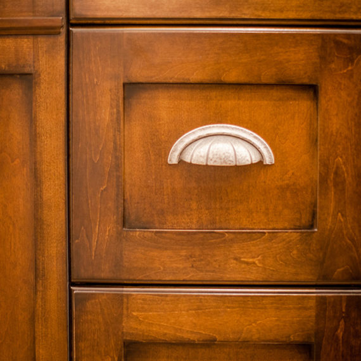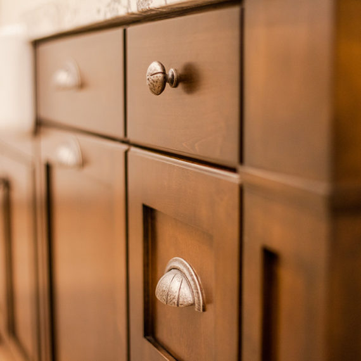This total kitchen remodel started with an extensive expansion to the back of the house which nearly doubled the size of the existing kitchen and added space for a small office and large bay window which was turned into bench seating for a gathering place or breakfast nook. The new layout accommodates three main perimeter walls which were utilized for the major appliances and pantry.
The pantry wall houses the 36” Thermador, which with the full integration option, allowed us to blend it in with the large pantry cabinet to the left and a hidden pantry door to the right with the same facade. Double ovens follow in line with a drop zone area on the end and a framed-in television above.
The center wall is where the client wanted the main focus to be with the large custom hood and 36” Thermador rangetop which bumps out from the side cabinets with shaker style posts. The outer window wall boasts four sets of drawer cabinets for various storage needs and tall upper cabinets with glass fronts that sit on the countertop and go to the ceiling with an arched valance between and above the window.
With a circular concept in mind we decided on two islands. The first, for the main workload, features the farm sink, integrated dishwasher and matching trash cabinet and drawer cabinets on either end. The outer island is for additional service storage and microwave with seating on three sides to allow a nice gathering space for entertaining or just hanging out while food is prepared.
Extra attention was paid to the bump out shaker posts on the four corners of the main island with a small trim detail at the top section and a decorative base at the bottom of the end panels and around the four posts for the secondary island. The client wanted a traditional look without being too boring, so subtle details such as glass cabinets with lighting around the entire kitchen below the three piece crown, decorative toe kick treatments throughout, and shiplap ceiling were just some of these details that uplift this kitchen while remaining functional and beautiful without going over the top.
We also provided a built in bench in the bay window area with drawer cabinets below for even more storage. The bench, like the kitchen, is painted in one of our exclusive whites with the bench top stained in our cappuccino hand burnished finish to match the main island and second island’s solid maple table top which was distressed with hand carved cracks and light bumps. Off the kitchen is a small office space we tailored to their needs with a very cozy feel. The main workstation sits below a large window with a terrific view of the mountains in their backyard.
