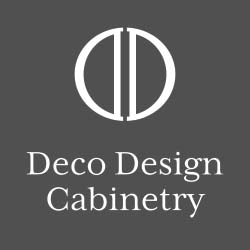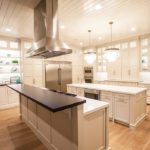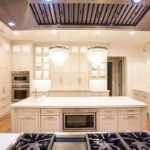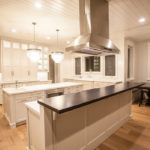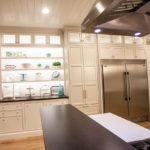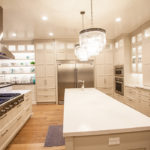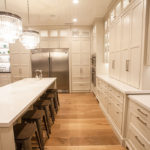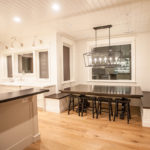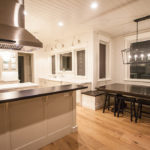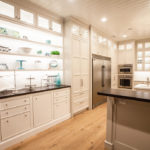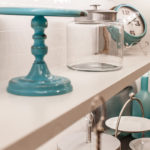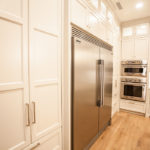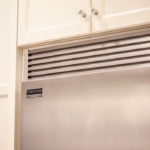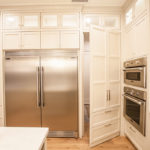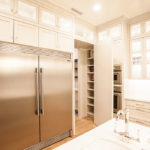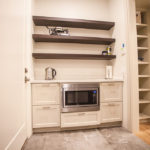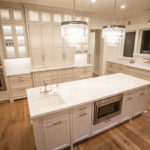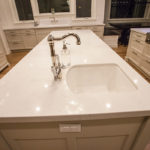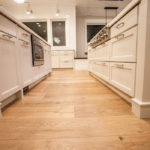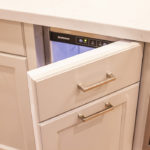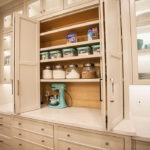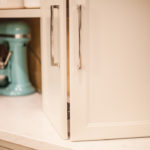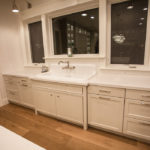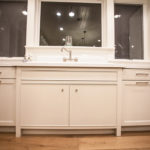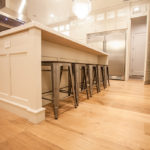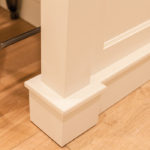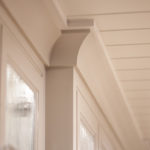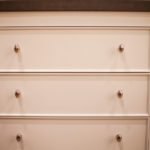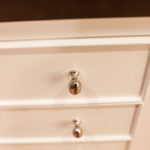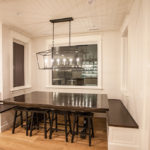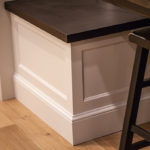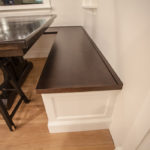We were referred to this job after the client had already selected a cabinet company. Within the first few meetings we won her over. She had very specific wants for each room and already had a great idea for the layout of the cabinets. The kitchen was our primary focus. She wanted a large space surrounded by two islands for her own personal cooking space. The two islands would feature seating on the outer sides. She also wanted a large bake center cabinet on one wall with the ovens and a hidden pantry door that would open into her large walk-in pantry, complete with its own set of cabinets and additional microwave for the kids with floating shelves above.
The adjoining wall would house the Frigidaire single fridge and freezer units. The main inspiration for the room came from a picture of the sink she was intending to use, a large 48” drop-in unit that would be centered under the windows, with dishwashers to either side.
Adding to her vision, I suggested that we join two door styles to set apart the cabinets I wanted the focus drawn to. We used flush inset molding treatments in the entire room to bring it all together. We also decided that the upper cabinets and side cabinets to the bake center would be glass with lighting throughout. I came up with the idea to use a “flush inset” application to the Frigidaire units so they wouldn’t stick out past the panels, which make them feel very custom. The bake center has bi fold doors that open to reveal a great workspace with finished shelving.
The two dishwashers are integrated with matching door fronts and a soft close trash unit on the end disguised as a bank of drawers.
The islands are my favorite part. One island features a small wash sink and integrated icemaker next to it with a microwave in the middle and another integrated soft close trash unit with matching front to the icemaker. The back side of this island has a recessed space hidden by the side panels where the bar stools can slide into.
The opposite island has a 48” Thermador rangetop with large drawer cabinets on either side and recipe cabinets on both ends, hidden in the panel work, and a raised bar seating arrangement on the backside. The kitchen set up allows for the cook to do their work in the middle with everything in reaching distance from either island, while the family or friends can gather and sit around the outside without being in the workspace.
No detail was spared in this beautiful kitchen which has risen to the top of my favorite list.
I am particularly proud of the finished paint job. Almost every cabinet in the room has several pieces that needed to be carefully painted, besides just the doors or drawer fronts where the trim for the flush inset work is pieced together like a large puzzle in individual pre-finished parts.
The doors were a combo of a simple shaker door and a slab-front with a small trim board that was mitered around the edges to extend it past the frame of the cabinetry. These doors were used at the hutch, bake center and sink cabinet. The floor boards were another added detail that wrap around the islands while the perimeter cabinets have a decorative toe and base treatment. The hutch cabinet was painted in a lighter Benjamin Moore White Dove paint with long 1 1/2” thick shelves that each have their own lighting.
We also built a custom bench seat in the bay window with a wrap around seating set up for the custom built table. The counters for the raised bar and hutch are solid maple and finished in our exclusive hand burnished espresso stain finish.
Because their previous house had issues with water damage to the finish, we decided to use Milessi catalyzed product on the whole house. This finish is impenetrable and durable to almost every kind of abuse, ask me for details.
The other rooms in this project include several bathrooms, a powder bath cabinet, pool bath cabinet with top mounted farm sink, girls bath, mud room lockers, wet bar next to the theater, craft / office, main floor fireplace cabinets and basement TV cabinet. The project spanned the later half of 2016 and the amazing family have become my very good friends. They were very fun to work for and very trusting of my concepts for the design.
