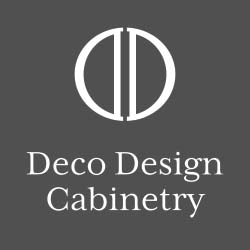It’s been almost two years in the making and it’s finally time to reveal this unique space. The opportunity to work on this project came with a very detailed list from the owners as to certain “tech” requirements and inspiration as to the overall look, function and feel. The clients had purchased a penthouse in downtown Salt Lake and were planning on a complete overhaul of the space. They had done their homework and were up on all the latest electrical and “tech” features and possibilities. When I met them they were still in the planning stage and passed along some architectural plans to reference. I knew they were looking for a modern feel with very clean lines and that the smoothness and quality of coatings along with the capability to offer various wood and material options were very important to them. The end result I think far exceeded all expectations.

American Towers Condo – Hallway Bathroom
untitled-736
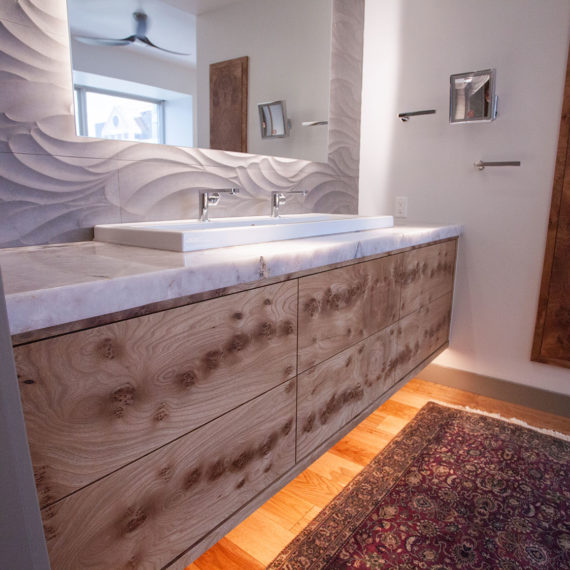
untitled-737
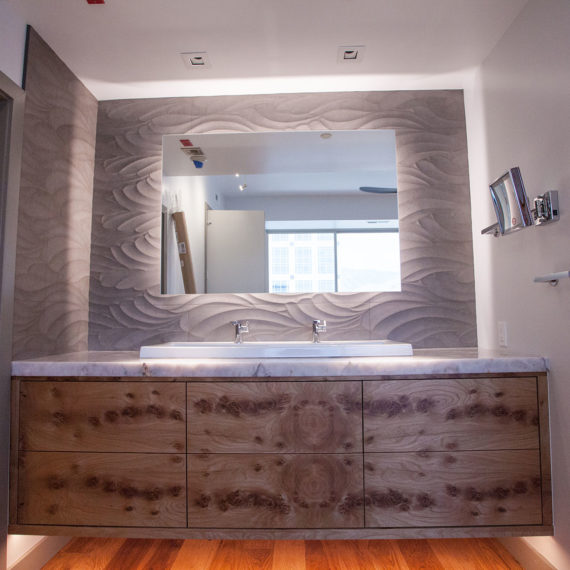
untitled-738
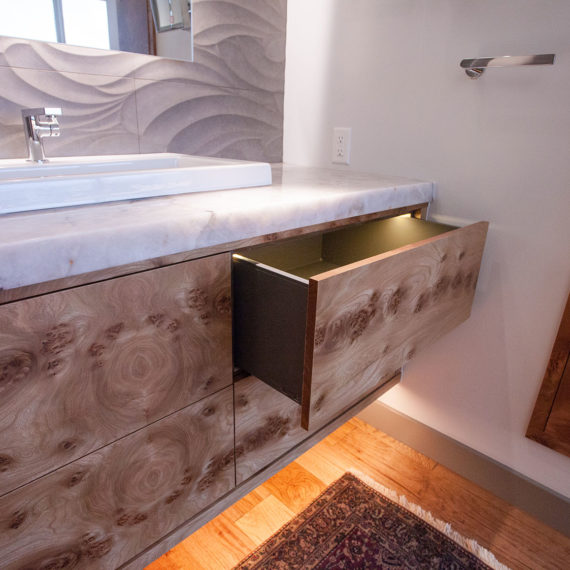
untitled-740
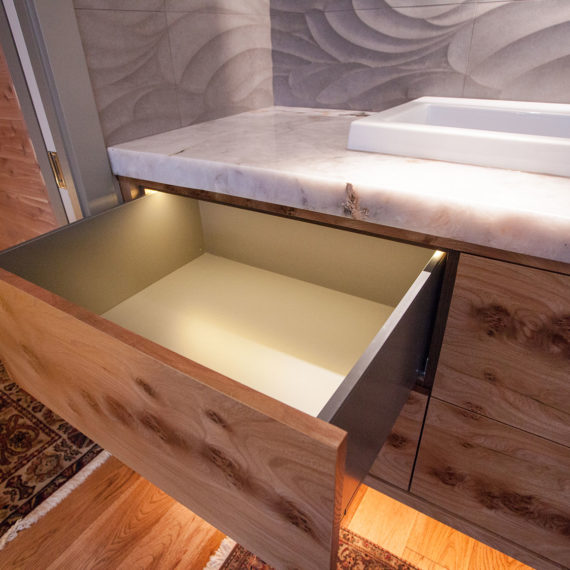
untitled-741
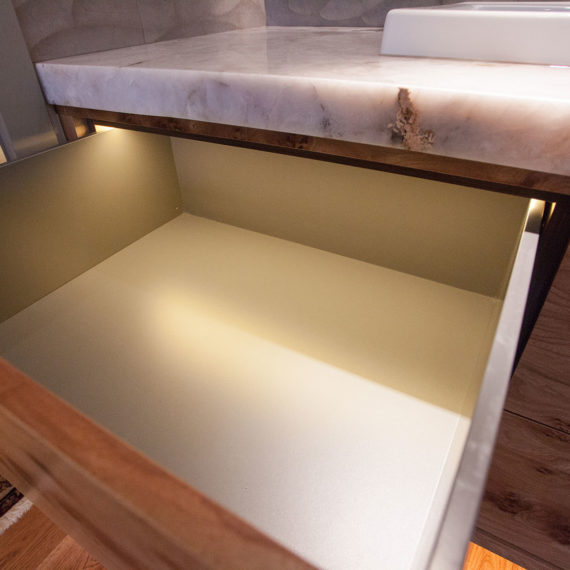
untitled-743
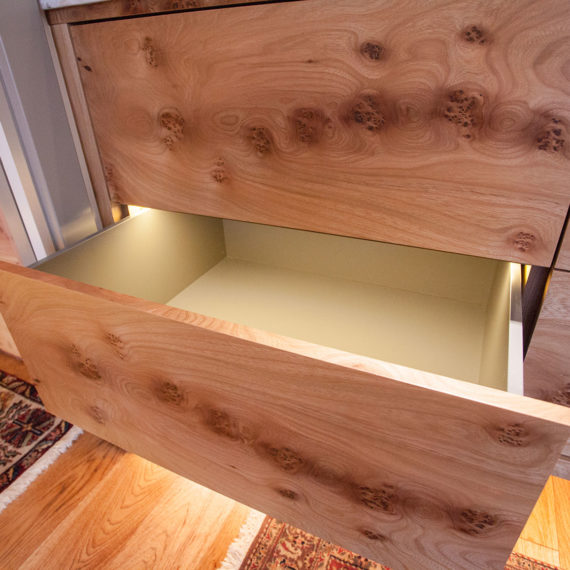
untitled-745
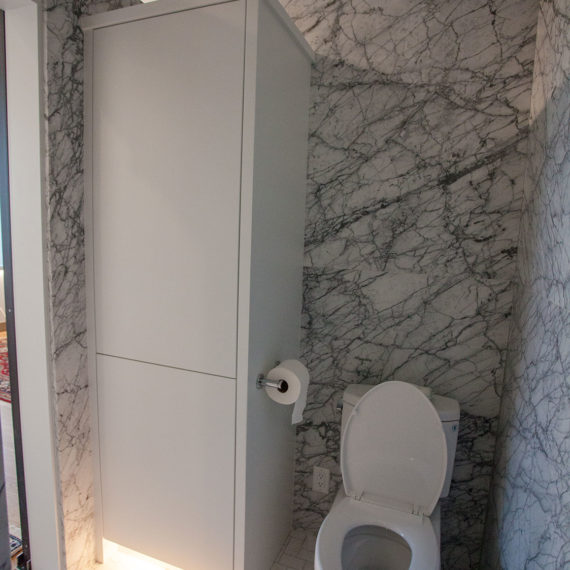
untitled-746
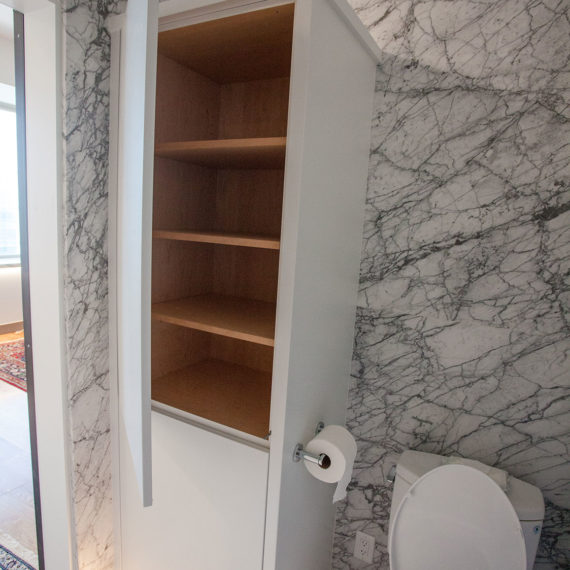
untitled-753
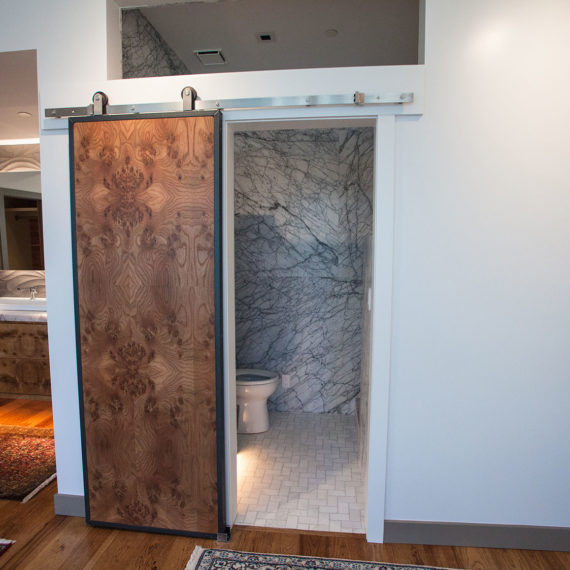
untitled-754
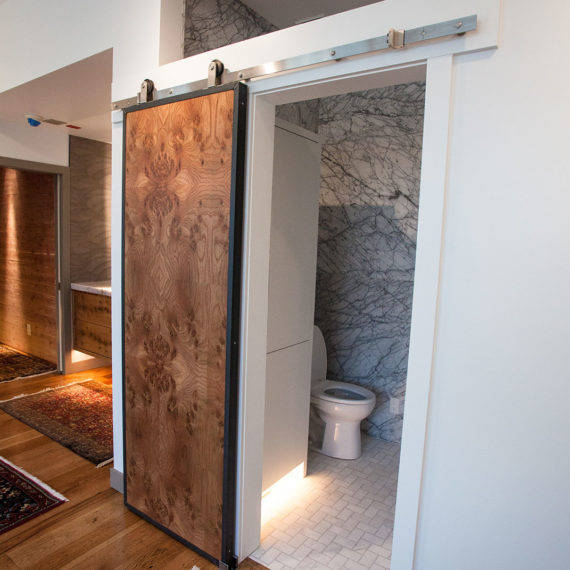
untitled-757
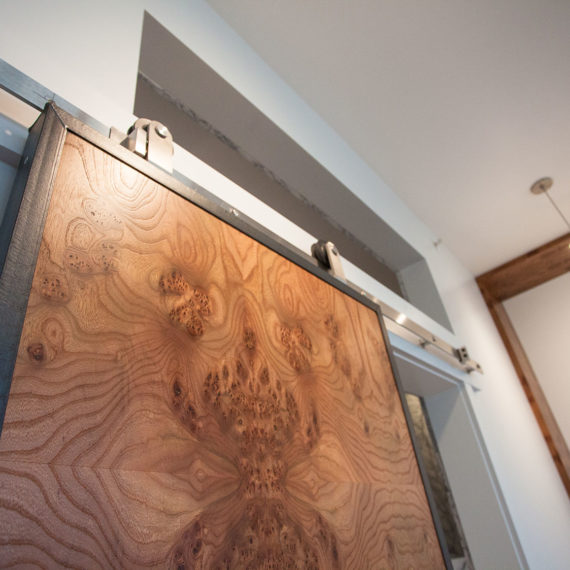
untitled-758
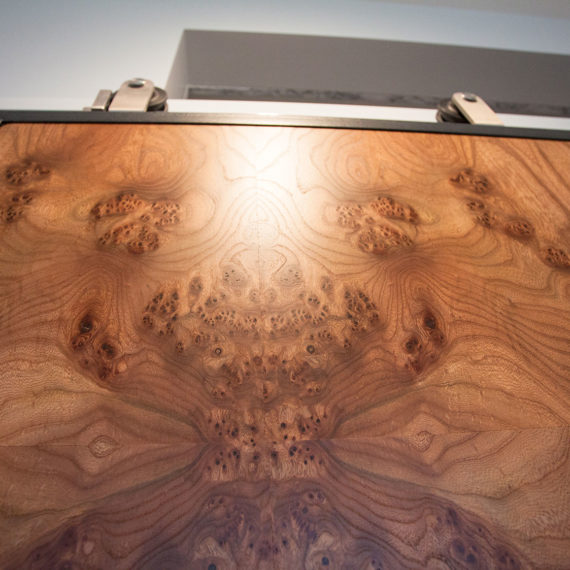
About This Project
Date
2018
